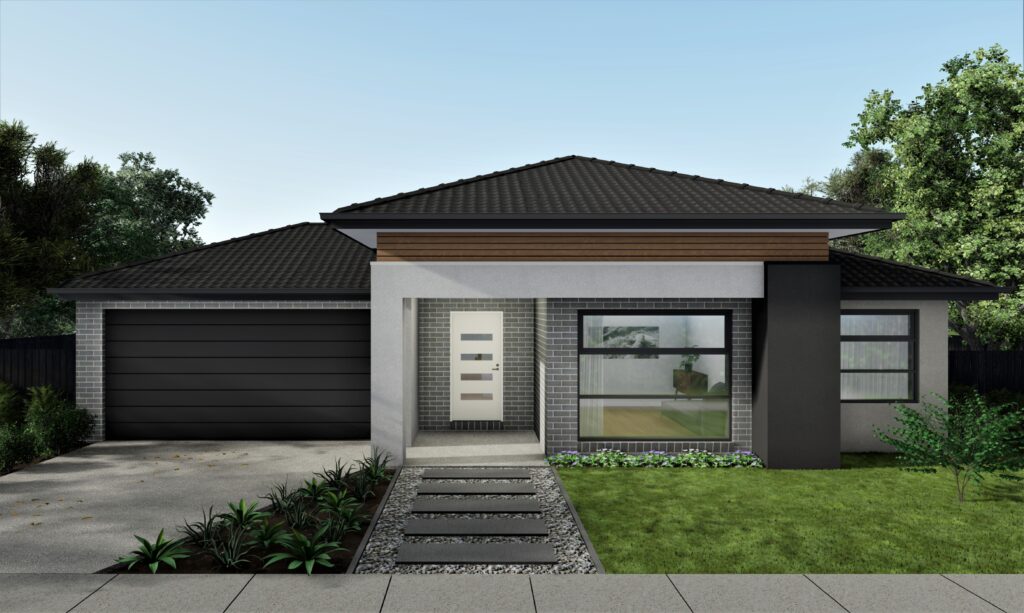Patterson 332 - Harper by SJD Homes
Powlett Ridge, Stage 5, Lot 514
$696,500

- 4
- 2
- 2
- 586m²
- 308m²
Home Description
The Patterson is a generous family home featuring one of SJD Homes’ largest kitchens and walk-in-pantries, grand outdoor living as standard, three internal living areas, four bedrooms, and huge master ensuite including a bath, double vanity, and a luxurious 1.8m shower.
Elegance Promotion Upgrades
- 2740mm Ceilings*
- Colorbond Roof *
- Steel Lintels & Brickwork above all Standard Windows and Sliding Doors
- 40mm Stone Benchtops to Kitchen
- Additional 6 Pot Drawers to Kitchen
- Double Undermount Kitchen Sink*
- 40mm Stone Benchtops to Bathroom, Ensuite, & Powder Room
- 2 x Shower Niches
- Free Standing Bath
- 3 Coat Paint System to Internal Walls*
- 8 x 2340mm Internal Doors*
- Double glazed standard awning windows throughout
- Double glazed standard sliding doors x 2*
- R5.0 insulation batts to main ceiling
- R5.0 insulation batts to garage ceiling
- R2.5 insulation batts to external walls
- R2.0 insulation batts to internal walls of wet areas
- Sealed cavity door pockets throughout
- Insulation between window and wall frames
- 900mm Technika induction cooktop
- Braemar split systems x 2 in lieu of ducted heating
- Rinnai heat panels to bedrooms x 4
- 3 phase power connection*
- Window locks and flyscreen’s
- Steel lintels and brickwork over windows and doors to façade
- Single towel rails to ensuite and bathroom, and two toiler roll holders
- 900mm under bench oven and cooktop and canopy rangehood
- Tiled splashback behind hot plate area
- Tiled shower bases to ensuite and bathroom
- Shower rail to ensuite and bathroom
- Generous site cost allowance
- AND SO MUCH MORE!
* Please Note: This is a House and Land Package, and the home has not yet been established, nor is it under construction *
Disclaimers:
Price & availability are subject to change without notice. The land was available at time of advertising. Images are a guide only & subject to final developer approval, site costs are estimates and may vary subject to final working drawings/engineering.
Files
Interested in this house and land package?
Get in touch with LandGipps or our partner builder or complete the enquiry form and someone will contact you soon.
"*" indicates required fields
Michelle Eckhardt

Brad Creighton, LandGipps
