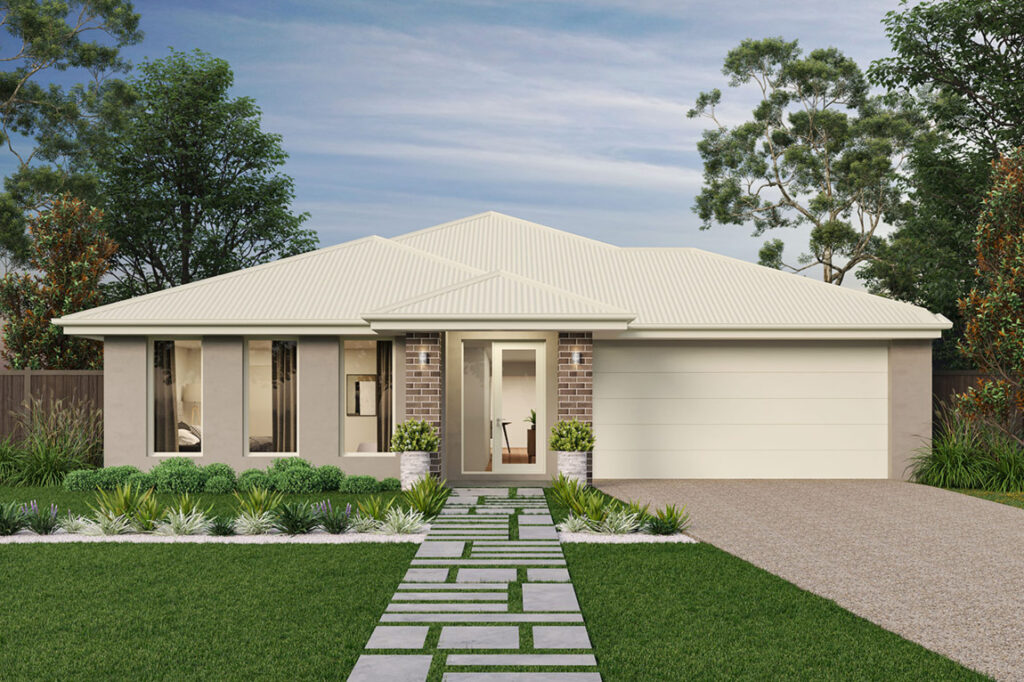Carson 28 – Lot 517 - Clairmont by JG King
The Fairways, Stage 5 Urban Living, Lot 517
$767,306

- 4
- 2
- 2
- 553m²
- 262m²
Home Description
Create a harmonious space that works for your family with a choice of six floorplan configurations with Carson.
Regardless of whether your block of land is wide, short in depth or long, Carson’s design easily adapts with up to four bedrooms and four living areas including an alfresco.
If you need to accommodate a growing family in a single storey home, Carson has the flexibility to create a sanctuary that’s perfectly suitable.
- Bluescope Steel House Frame
- Colorbond Roof with Sarking
- 7 Star Energy Efficient
- European-styled (uPVC) Double Glazed Windows & Doors
- 900mm Rangehood & Upright Cooker
- Overhead Cupboards to Kitchen
- Professional Colour Consultation
- Tiled Shower Bases
- Window Locks to all Openable Windows
- Remote Garage Door with Openers
- Bushfire Compliance up to BAL 12.5
- 50 Year Structural Guarantee
Files
Interested in this house and land package?
Get in touch with LandGipps or our partner builder or complete the enquiry form and someone will contact you soon.
"*" indicates required fields

Jo Shae, JG King

Brad Creighton, LandGipps
