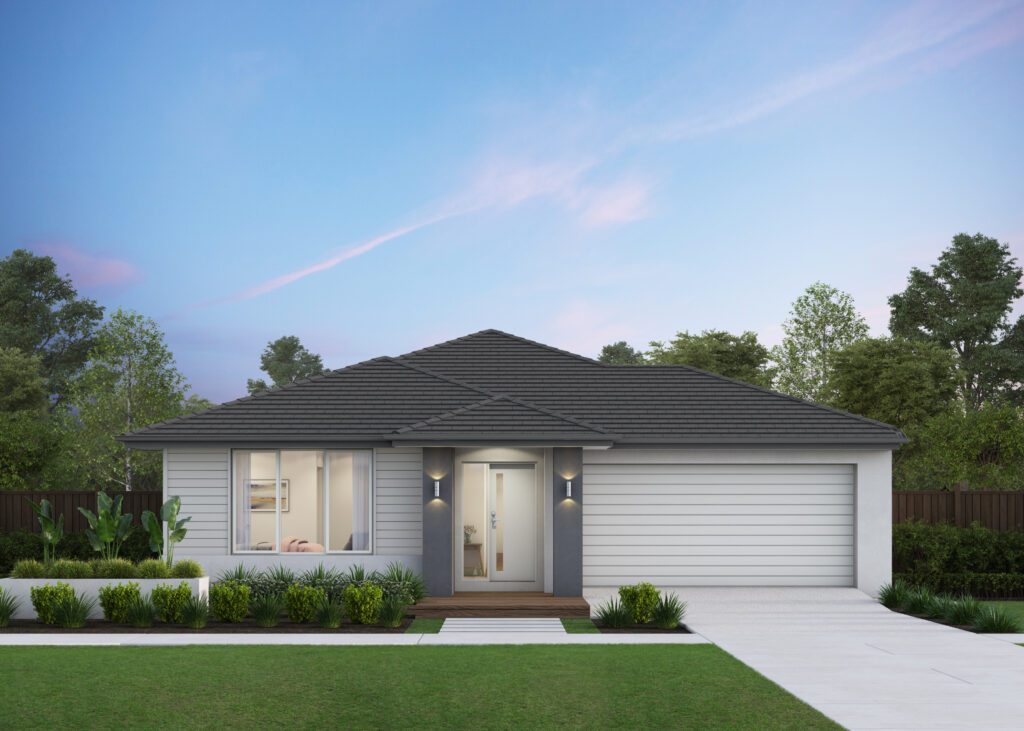Tribeca 23 – Lot 303BK - Metro by Boutique Homes
Botanica, Stage 3a, Lot 303
$560,400

- 4
- 2
- 2
- 826m²
- 23m²
Home Description
Elegantly and intuitively designed, the Tribeca makes life easier. Access from the garage to the butler’s pantry lets you unpack groceries straight from the car.
A separate front lounge offers a peaceful oasis, with the central master suite including a walk-in robe and ensuite.
Three minor bedrooms cluster around the rear bathroom, separate powder room and laundry, while the open-plan rear dining and living zone extends gracefully into an outdoor lounge area.
The Tribeca is part of the Elements Collection, a range of home designs presenting exceptional value while bringing together all the Boutique elements you love.
Available with a range of pre-determined external and internal colour schemes, personalise your home with floorplan design options and selected upgrades.
Your new home will come standard with quality inclusions, industry leading guarantees/warranties and brand names that you can trust:
• Stunning façade included
• Double glazing throughout
• 2400mm high ceilings
• Westinghouse 600mm appliances
• Quality Caroma basins and tapware
• Quality Dulux paint
• Sectional garage door with two remotes
• 25 Year Structural Guarantee
• 12 Month Maintenance
• Fixed Site Costs and Developer Guidelines included
With a range of government grants & schemes available for first homebuyers, you may be pleasantly surprised about what you can actually afford. Take the first step towards home ownership and enquire today.
As part of the ABN Group, you can rest assured we have the strength, security and resources of Australia’s leading home builder behind us. Find out more today!
Contact your new home Consultant – Tania Hogan 0419 846 426 | [email protected]
Price based on floor plan shown and on builder’s preferred siting. Floor plan depicts a modern facade shown and included in price. Image used is an artist impression for illustrative purposes only and may show decorative items not included in the price shown including path, fencing, landscaping, coach lights and furnishings. The price is based on developer supplied engineering plans and plans of subdivision and final pricing may vary if actual site conditions differ to those shown in these developer supplied documents Block and building dimensions may vary from the illustration and the details shown. The price does not include transfer duty, settlement costs, community infrastructure levies imposed or any other fees or disbursements associated with the settlement of the land. Additions to the contract may be required in order to comply with Council and Regulatory Authority requirements which may also affect the price. Pricing subject to change without notice. Further terms and conditions apply to this offer including with respect to the price, for the full terms and conditions please visit http://www.boutiquehomes.com.au/disclaimer.
© The copyright in this house design (including the floorplan, façade, rooflines and elevations) is owned by Boutique Homes®. Boutique Homes specifically prohibits any reproduction, communication to the public, publication, or any other use of this house design or a substantial part of it for any purpose other than for the building of houses by Boutique Homes without its express written consent.
Files
Interested in this house and land package?
Get in touch with LandGipps or our partner builder or complete the enquiry form and someone will contact you soon.
"*" indicates required fields

Tania Hogan, Boutique Homes

Brad Creighton, LandGipps
