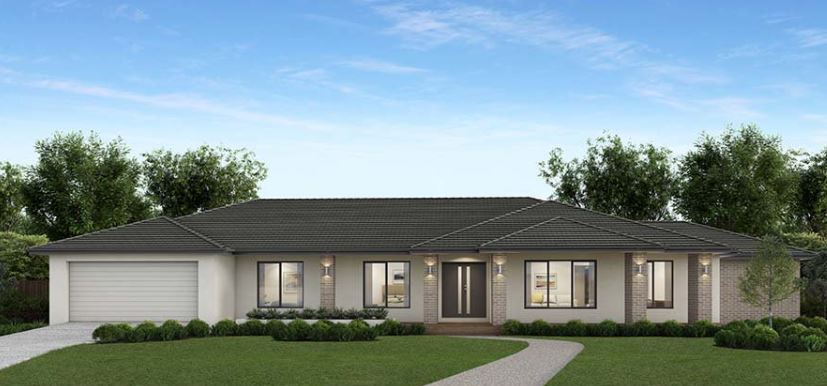Montana 38 – Lot 319 - Modern by Boutique Homes
The Fairways, Royal Pines, 20
$1,141,400

- 4
- 2
- 2
- 2008m²
- 353m²
Home Description
2O ROYAL PINES DRIVE, DROUIN – FAIRWAYS ESTATE
This package offers no surprises, site costs, rock removal, council requirements, energy rating, and developer requirements all fixed in and guaranteed! Take the stress out of building by removing the need for 5 page long quotes of additional items just to get a complete home.
HOME INCLUSIONS:
• Stunning Modern Facade included
• Double glazing (including sliding doors)
• Quality floor coverings throughout
• Tiled Shower Bases
• Quality designer tapware and fittings
• Microwave and dishwasher provisions
• Quality Caroma basins and tapware
• 2 x banks of pot drawers
• Tiled splashback
• Aluminium stacker doors to outdoor living
• Double garage with two remote controls
• Brick Infills above all windows and doors
• 25 year structural guarantee
• 12 month service warranty
• 6 star energy rating
• 2550mm high ceilings to ground floor
• LED downlights to your entry, kitchen and open plan living area
• ILVE 900mm wide stainless steel oven, cooktop and rangehood
• Soft closers to all Kitchen, Laundry and vanity drawers and doors
• 40mm Caesarstone kitchen bench tops
• 20mm Caesarstone to bathroom, ensuite and powder room
• Built in Cabinetry to Laundry
• 3 coat Dulux Wash and Wear paint to internal walls
ABOUT THE FLOORPLAN:
Offering a contemporary take on country-style living, the Montana stylishly combines elements of rural warmth with today’s modern musts.
A wide frontage creates a warm welcome and gives this single-level home charming street presence.
Bright and airy spaces are part of its liveable and relaxed appeal, as well as a design focus on comfort and character.
The open-plan lounge and dining area forms a central living space that brings everyone together, while an adjoining dual-entry theatre room offers another place to unwind.
A farmhouse-style kitchen overlooks the main family living area and is within easy reach of the alfresco zone, where expansive glass sliding doors provide seamless connection between indoors and out.
The family-friendly layout cleverly groups the kids’ bedrooms in a dedicated wing at one end, together with a bathroom, rumpus, laundry and mud room, while the master bedroom with an indulgent walk-in wardrobe and lavish ensuite is at the opposite end of the home for extra privacy.
Other features include a separate study, walk-in linen cupboard, convenient key-drop zone and double garage.
ABOUT BOUTIQUE HOMES:
At Boutique, we build homes for better living. That means designing for functionality and flexibility as well as beauty. It means a commitment to quality and craftsmanship. And it means striving to provide an enjoyable process from the moment you speak to a New Homes Consultant through to completion of your new home.
Boutique is a part of the ABN Group, Australia’s leader in construction, property and finance. This gives us access to an extensive range of talent and experienced suppliers, which allows us to back each home with a 25 year structural guarantee and industry leading aftercare program.
We’re driven by a desire to build a home you will be proud of the moment you first walk through the door.
Be inspired by the possibilities.
Why you’ll love building with Boutique:
• Upfront pricing
• 25 year structural guarantee and 12 month service warranty
• Market leading standard inclusions and trusted brands
• Quality building materials
• Proudly part of the ABN Group, we have been building quality new homes since 1978
A package like this is incredibly rare – enquire now before you’re beaten to the punch.
^Floorplan depicts a modern facade, facade shown and included in price. Photograph may depict fixtures, finishes, features and landscaping not supplied by Boutique Homes and not included in any pricing specified. These may include landscaping items, such as planter boxes, retaining walls, water features, pergolas, screens and decorative landscaping items such as fencing. Accordingly, any prices specified do not include the supply of any of those items. Block and building dimension may vary from the illustration and the details shown. ABN Group Victoria has permission of the owner of the land to advertise the land as part of the price specified. The land price does not include transfer duty, settlement costs or any other fees or disbursements associated with the settlement of the land. Prices may vary and be subject to change once all siteworks plans are completed and the current market value of the land and other relevant costs are taken into consideration. ABN Group Victoria and the owner of the land reserve the right to change their prices without notice. For more information on the pricing and specification of this home please contact a New Homes Consultant
Additions to the contract may be required in order to comply with Council and Regulatory Authority requirements.
.
https:/www.boutiquehomes.com.au/what-makes-boutique-different
Files
Interested in this house and land package?
Get in touch with LandGipps or our partner builder or complete the enquiry form and someone will contact you soon.
"*" indicates required fields

Tania Hogan, Boutique Homes

Brad Creighton, LandGipps
