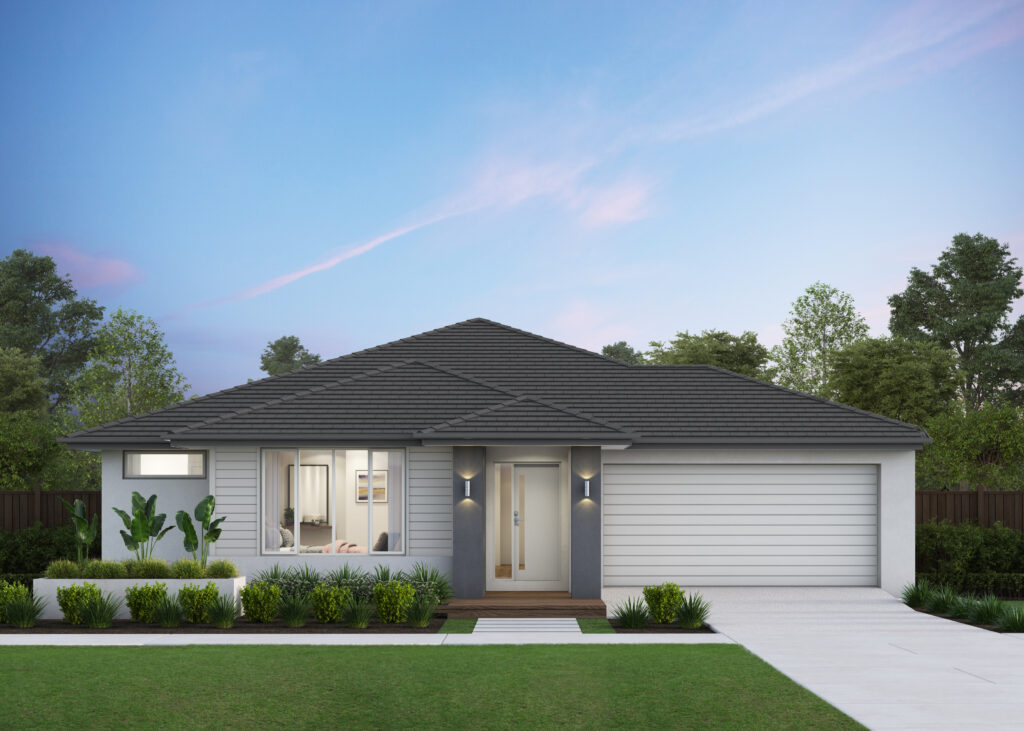Marseille 32 Lot 521 UL - Metro by Boutique Homes
The Fairways, Stage 5 Urban Living, Lot 521
$777,000

- 4
- 2
- 2
- 560m²
- 32m²
Home Description
A natural flow of movement cocoons the Marseille’s peaceful bedroom zone from its bright, sociable living areas.
All four bedrooms are lined up along one side of the home, encouraging foot traffic to flow between the three minor bedrooms and the utility zone of bathroom, powder room, linen closet and laundry.
The front or rear facing master bedroom has a huge picture window that bathes the room in light, plus an extravagantly large walk-in robe and dressing room, and an ensuite with twin vanity and oversized shower.
A spacious office provides peace when working or studying at home, and a home theatre is tucked away towards the rear of the home.
When it’s time to get sociable, Marseille unfurls to an informal living and dining space that wraps around the outdoor living area. The kitchen will inspire with its large island bench and walk-in pantry.
Your new home will come standard with quality inclusions, industry leading guarantees/warranties and brand names that you can trust:
- Stunning façade included
- Double glazing (including sliding doors)
- Quality floor coverings throughout
- 2550mm high ceilings to ground floor
- Soft closers to Kitchen
- Laundry vanity drawers and doors
- ILVE 900mm wide oven, cooktop and rangehood
- 40mm Caesarstone kitchen benchtops, 20mm Caesarstone to bathroom benchtops
- Quality Caroma basins and tapware
- Overhead cupboards adjacent to rangehood
- Double garage with camera and app control
- 25 Year Structural Guarantee & 12 Month Maintenance
- 7 Star energy rating
For more information, contact your local new homes consultant.
Tania Hogan 0419 846 426 | [email protected]
Files
Interested in this house and land package?
Get in touch with LandGipps or our partner builder or complete the enquiry form and someone will contact you soon.
"*" indicates required fields

Tania Hogan, Boutique Homes

Brad Creighton, LandGipps
