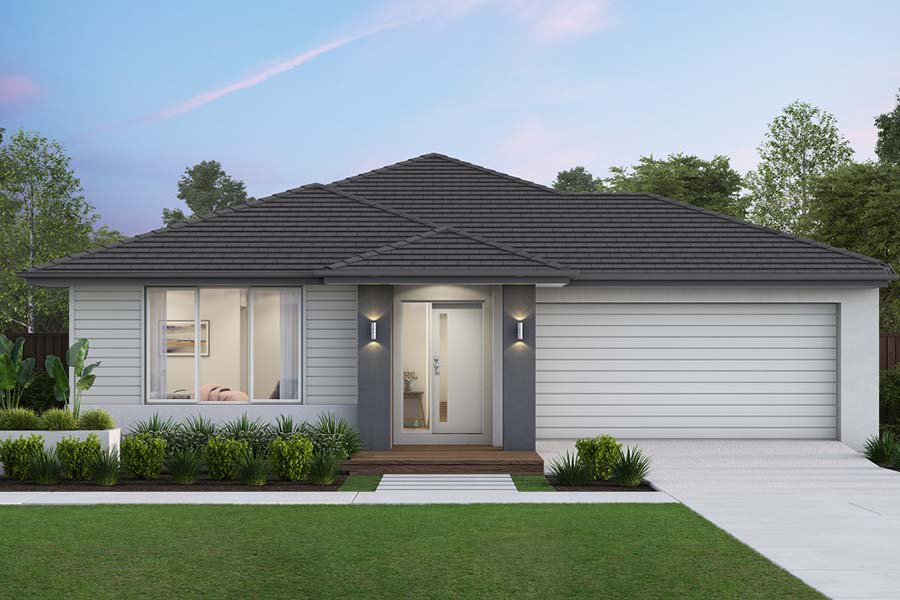Lennox 23 – Lot 522 PR - Metro by Boutique Homes
Powlett Ridge, Tidal Avenue, 7
$588,000

- 4
- 2
- 2
- 461m²
- 23m²
Home Description
The Lennox is a functional four bedroom floorplan that offers a space to retreat for every member of the family.
Open-plan living sets the tone for this home, with a natural flow from the kitchen to the outdoor living space at the back of the home and a spacious master suite at the front of the home.
The Lennox is part of the Elements Collection, a range of home designs presenting exceptional value while bringing together all the Boutique elements you love.
Available with a range of pre-determined external and internal colour schemes, personalise your home with floorplan design options and selected upgrades.
· Stylish modern facade with rendered feature
· Double glazing (including sliding doors)
· Quality flooring throughout
· 2400mm high ceilings
· 900mm Westinghouse kitchen appliances
· 20mm stone benchtops to kitchen
· Quality chrome or matt black tapware, throughout
· Quality Dulux paint
· Site cost allowance
· Developer guidelines
· 25 Year Structural Guarantee
· 12 Month Maintenance
· 7 Star energy rating
For more information, contact your local new homes consultant.
Tania Hogan 0419 846 426 | [email protected]
Files
Interested in this house and land package?
Get in touch with LandGipps or our partner builder or complete the enquiry form and someone will contact you soon.
"*" indicates required fields

Tania Hogan, Boutique Homes

Brad Creighton, LandGipps
