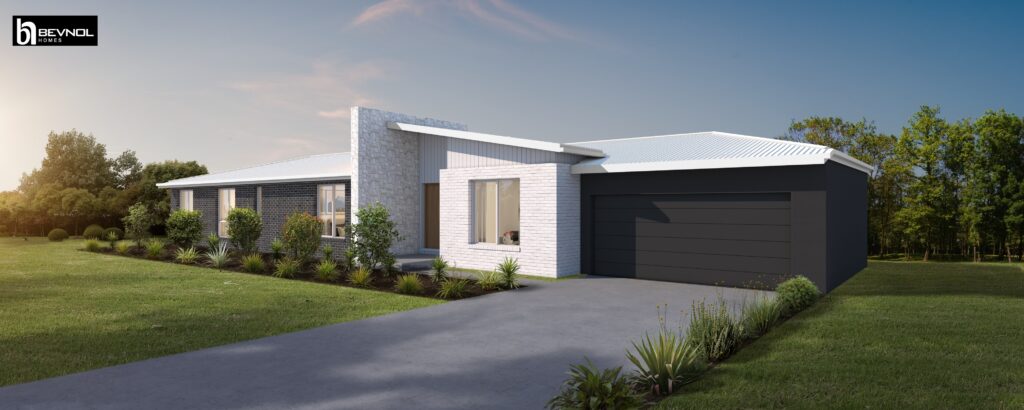Emerald 25 - Ruby by Bevnol Homes
Ferntree Ridge, Stage 10, Lot 2002
$715,357

- 4
- 2
- 2
- 599m²
- 230m²
Home Description
Welcome to the Emerald, perfectly designed floor plan to suit those side access blocks.
This 4 bedroom home has everything you need for comfortable family living: a generous and private loungeroom, an open plan kitchen with walk in pantry, overlooking the open plan living and meals area, a main bedroom with a double walk in robe and a spacious ensuite.
All Bevnol Homes can be tailored to meet your individual needs and personal style.
Our modifications can include:
- Upsizing/downsizing of base plans
- Additional rooms
- Choice of exterior style and finish
- Selection of interior scheme & appliances and fittings
With your ideas and Bevnol’s expertise, your dream lifestyle awaits!
Leanne can help you find your perfect house design or help you modify to suit your style.
This home also includes Deluxe inclusions as per below:
Site Cost Allowance & Estate Guidelines
Bal 12.5 allowance
Upgraded front façade
20mm stone benchtops to kitchen
14 x LED downlights
Panel lift garage door with remote
Alarm system
1200 x 900 shower to ensuite (plan specific)
900mm Stainless steel appliances
Ducted heating throughout including a duct to bathroom & ensuite
6 Star Energy Rating
Files
Interested in this house and land package?
Get in touch with LandGipps or our partner builder or complete the enquiry form and someone will contact you soon.
"*" indicates required fields
Leanne Hayes, Bevnol Homes

Brad Creighton, LandGipps
