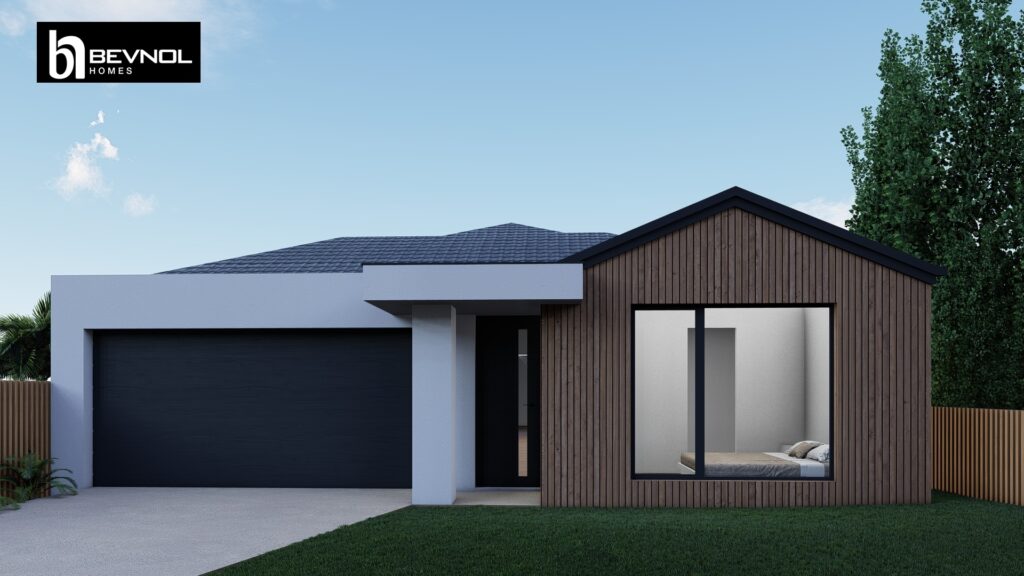Deakon 28 – Lot 1003 - elveridge by Bevnol Homes
Ferntree Ridge, Stage 11, Lot 1003
$764,130

- 4
- 2
- 2
- 800m²
- 265m²
Home Description
Sleek, stylish and set to impress, the Deakon 28 is ideal for comfortable family living.
The large living area and generous kitchen mean that there’s room for everyone. And the abundance of space does not end there! There’s a walk in linen closet, plenty of storage and a large rumpus room giving you room to grow.
The Deakon also offers:
- Master bedroom with walk in robe and ensuite
- A further 3 bedrooms with built in robes
- Your alfresco area with living room access
- Double garage.
Welcome home.
All Bevnol Homes can be tailored to meet your individual needs and personal style.
Our modifications can include:
- Upsizing/downsizing of base plans
- Additional rooms
- Choice of exterior style and finish
- Selection of interior scheme & appliances and fittings
With your ideas and Bevnol’s expertise, your dream lifestyle awaits!
Leanne can help you find your perfect house design or help you modify to suit your style.
This home also includes Deluxe inclusions as per below:
Site Cost Allowance & Estate Guidelines
Bal 12.5 allowance
Upgraded front façade
20mm stone benchtops to kitchen
14 x LED downlights
Panel lift garage door with remote
Alarm system
1200 x 900 shower to ensuite (plan specific)
900mm Stainless steel appliances
Ducted heating throughout including a duct to bathroom & ensuite
7 Star Energy Rating
Files
Interested in this house and land package?
Get in touch with LandGipps or our partner builder or complete the enquiry form and someone will contact you soon.
"*" indicates required fields
Leanne Hayes, Bevnol Homes

Brad Creighton, LandGipps
