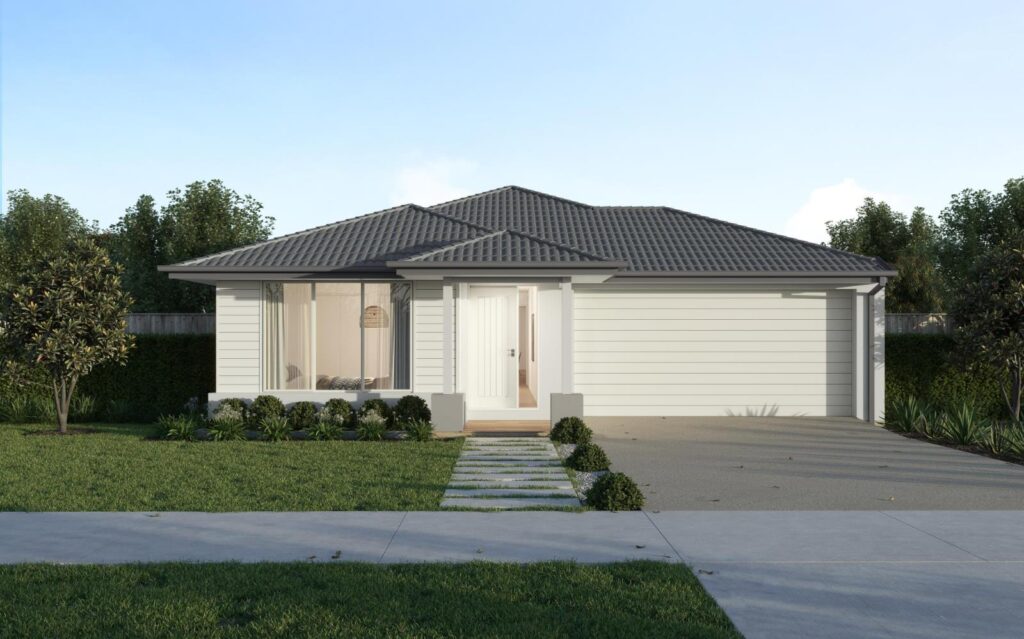Addison 20 – Lot 3006 - Prescott by Homebuyers Centre
Ferntree Ridge, Stage 12, Lot 3006
$604,280

- 4
- 2
- 2
- 501m²
- 501m²
Home Description
| The Addison Boost 20 is a clever floorplan that packs everything growing families need into one versatile floorplan. Four generously sized bedrooms, all with built-in robes, ensure everyone has their own space, while the secluded main bedroom, complete with a spacious walk-in robe and ensuite, offers a peaceful retreat.
The open-plan living and dining area affords easy family living, flowing effortlessly from the gourmet kitchen—where a walk-in pantry and two-way bench make everyday meals and weekend entertaining a breeze. A bonus second living area doubles as a dedicated home theatre or playroom, allowing families to spread out or come together. With a double garage and thoughtful storage throughout, this home balances style, space, and function—ideal for growing families. Act quickly! This package won’t be around for long. For more info or to book an appointment, call or click ‘Get in Touch’ today! ********************************************************************************** Terms and conditions apply. The ‘Homebuyers Boost’ is only applicable to the Jasper Boost 17, Addison Boost 20, Harvey Boost 23, Lawson Boost 28 and Onyx Boost 21 floor plans and is only available to customers who sign a Preliminary Works Contract (PWC) between April 1, 2025 and June 30, 2025. Up to $25k worth of inclusions is based on the RRP of overhead cabinetry to kitchen, 20mm crystalline silica-free benchtops to kitchen, bath and ensuite, roller blinds (excluding wet areas) and downlights to kitchen, living, dining and hallway based on the Onyx Boost 21. The ‘Homebuyers Boost’ pricing includes Homebuyers Centre’s Bromleigh, Celine, Prescott and Soul single storey designer facades, and Urban and Cosmo double storey designer facades within the base price. This offer cannot be modified, substituted, redeemed for cash or applied to the base price of the home. Not available with any other discounts, incentives or promotions. Homebuyers Centre reserves the right to update, change or cease this offer at any time. Images are for illustrative purposes only and may depict upgrades, fixtures or fittings not included. See https://vic.homebuyers.com.au/disclaimer/ for full terms and conditions. The building practitioner is ABN Group (Vic) Pty Ltd trading as Homebuyers Centre CDB-U 49215. |
Files
Interested in this house and land package?
Get in touch with LandGipps or our partner builder or complete the enquiry form and someone will contact you soon.
"*" indicates required fields

Laura Gould, Homebuyers Centre

Brad Creighton, LandGipps
